// building overview
Compass Industrial & Hub
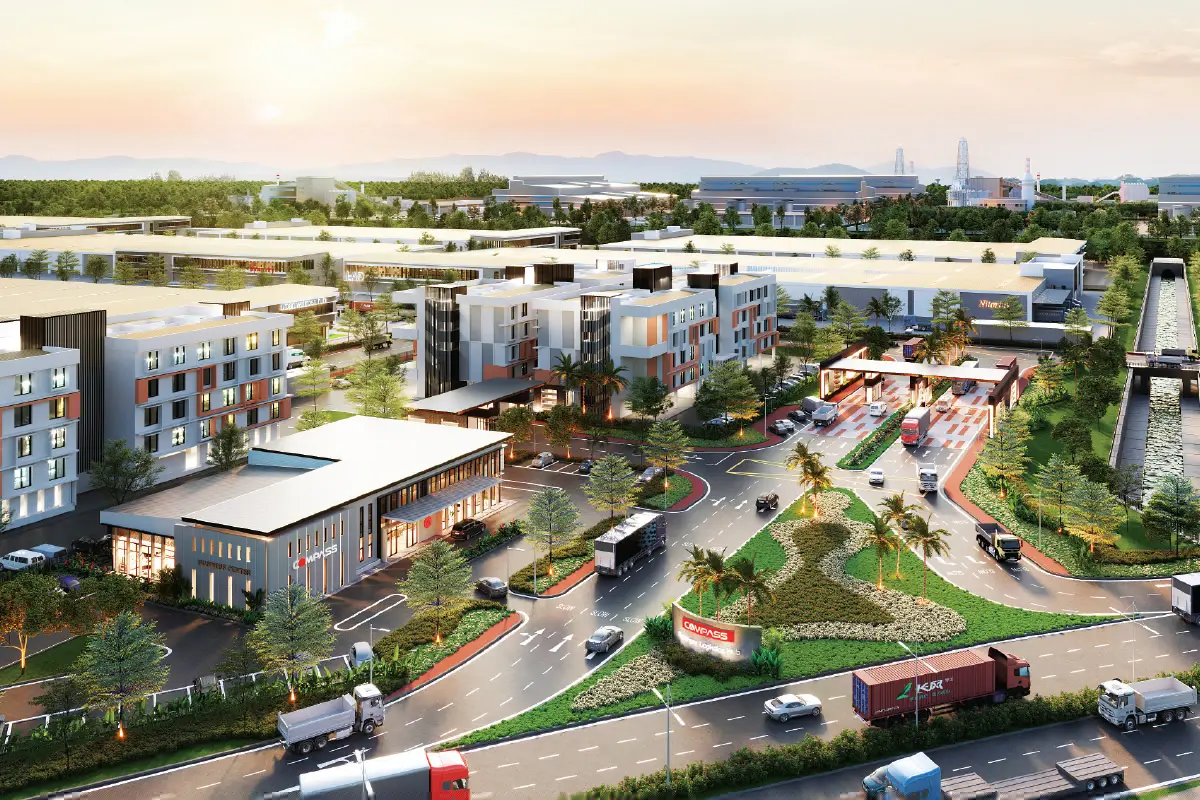


The COMPASS INDUSTRIAL & LOGISTICS HUB is a state-of-the-art facility designed to meet the needs of modern industries. Spanning across 120 acres, this hub offers a secure, efficient, and sustainable environment for businesses and their employees. With easy access to major highways, on-site accommodation, effective water management, and a focus on sustainability through GreenRE standards, the hub is built to foster growth and operational efficiency.
Overview
Acre
Total Unit
Completion
Years Flood Prevention
// Compass Industrial & Hub
Key Features
This industrial hub is designed to support growth, security, and sustainability, offering a well-rounded solution for modern businesses.
Guarded & Secure
The hub provides 24/7 security, ensuring a safe environment for businesses and employees with controlled access and surveillance.
Prime Location
Conveniently located with direct access to WCE, SKVE, KESAS highways, streamlining transportation and logistics for smooth operations.
Detention Pond
A dedicated stormwater management system in place to control runoff and maintain a sustainable environment.
Centralized Labour Quarters (CLQ)
On-site accommodation is available for workers, providing convenient, comfortable living spaces close to their workplace.
Sustainability
Developed to GreenRE standards, focusing on energy efficiency and environmentally friendly building practices for a low environmental impact.
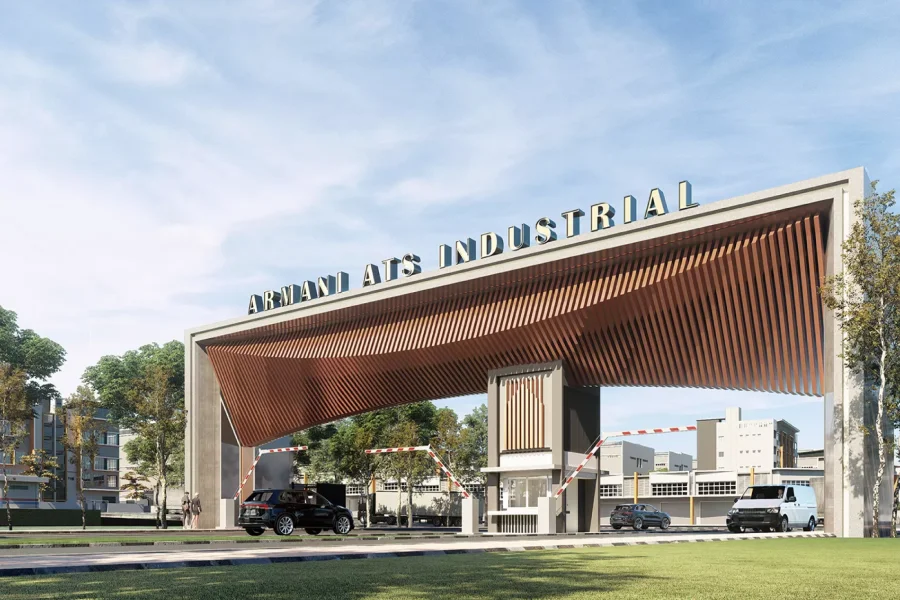
Guarded
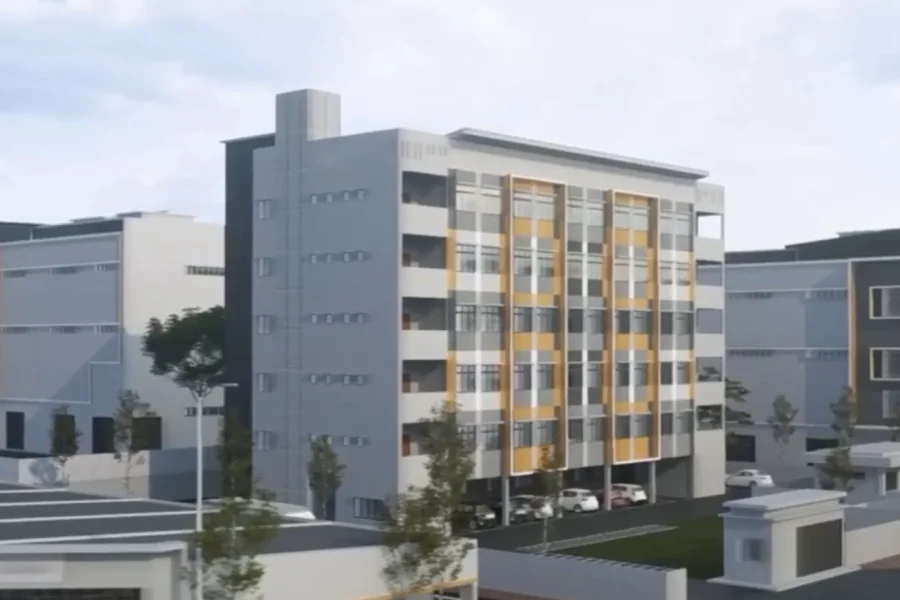
Centralised Labour Quarters
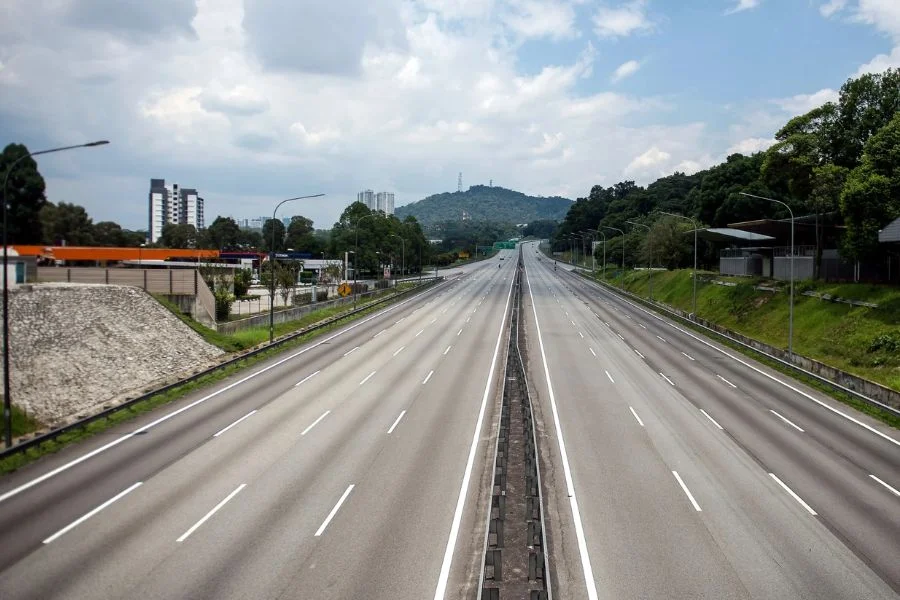
easy access to highway
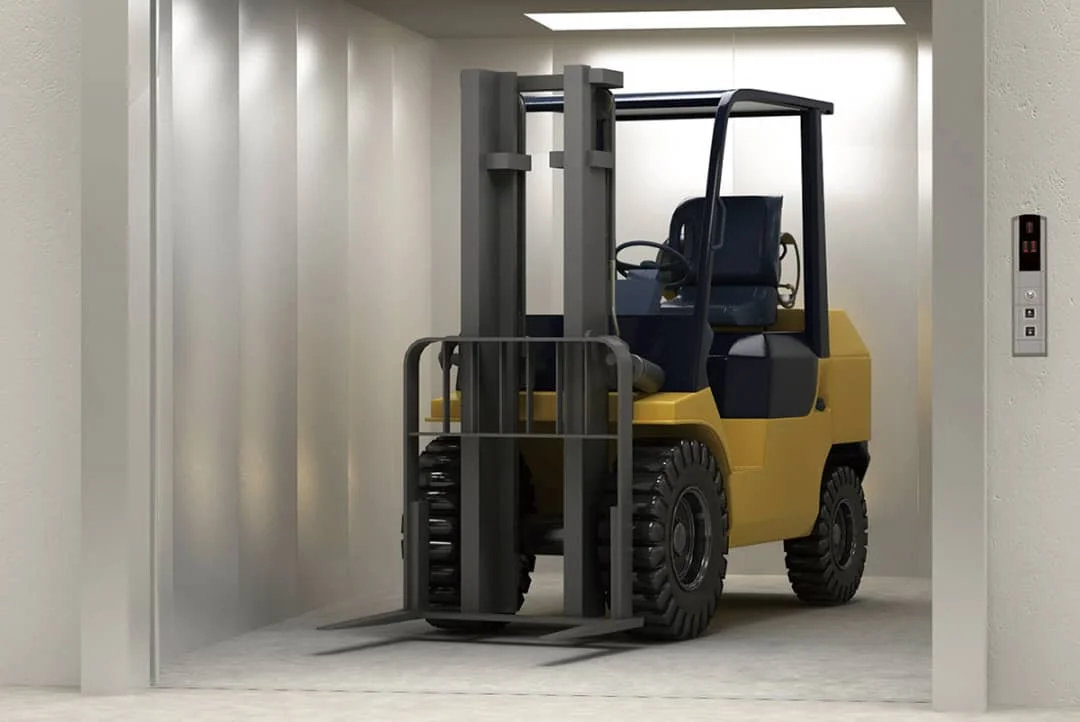
cargo lift ( forklift access-able )
Floor Plan
Total area
2800 sqft
Floor no.
2nd
Current status
available
No. of rooms
04
Parking available
yes
Swimming pool
yes
Price from
$4500

Master Plan

Floor Plan
Type A
- Land Size: 50,586 sqft.
- Total Build-Up: 30,056 sqft
- Ground Floor Loading: 30KN/m簡.
- Electricity: 600AMP.

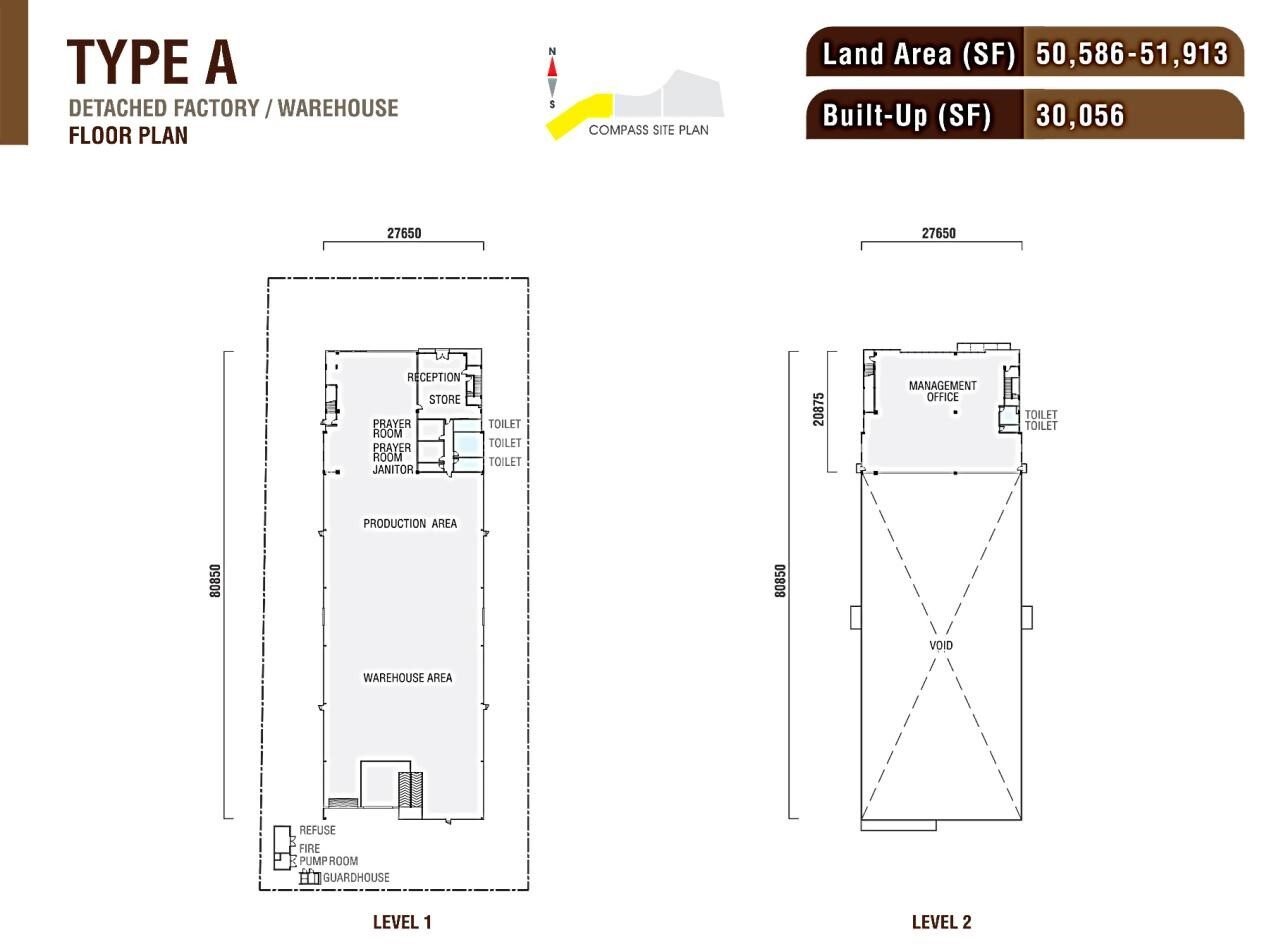


Type A
- Land Size: 50,586 sqft.
- Total Build-Up: 30,056 sqft
- Ground Floor Loading: 30KN/m簡.
- Electricity: 600AMP.


Type B
- Land Size: 23,875sqft.
- Total Build-Up: 13,782 sqft.
- Ground Floor Loading: 20KN/m簡.
- Electricity: 400AMP.




Type B
- Land Size: 23,875sqft.
- Total Build-Up: 13,782 sqft.
- Ground Floor Loading: 20KN/m簡.
- Electricity: 400AMP.


Type C
- Land Size: 26,296 sqft.
- Total Build-Up: 16,983 sqft.
- Ground Floor Loading: 5KN/m簡.
- Electricity: 400AMP.




Type C
- Land Size: 26,296 sqft.
- Total Build-Up: 16,983 sqft.
- Ground Floor Loading: 5KN/m簡.
- Electricity: 400AMP.


Type D
- Land Size: 69,870 sqft.
- Total Build-Up: 45,936 sqft
- Ground Floor Loading: 30KN/m簡.
- Electricity: 600AMP.
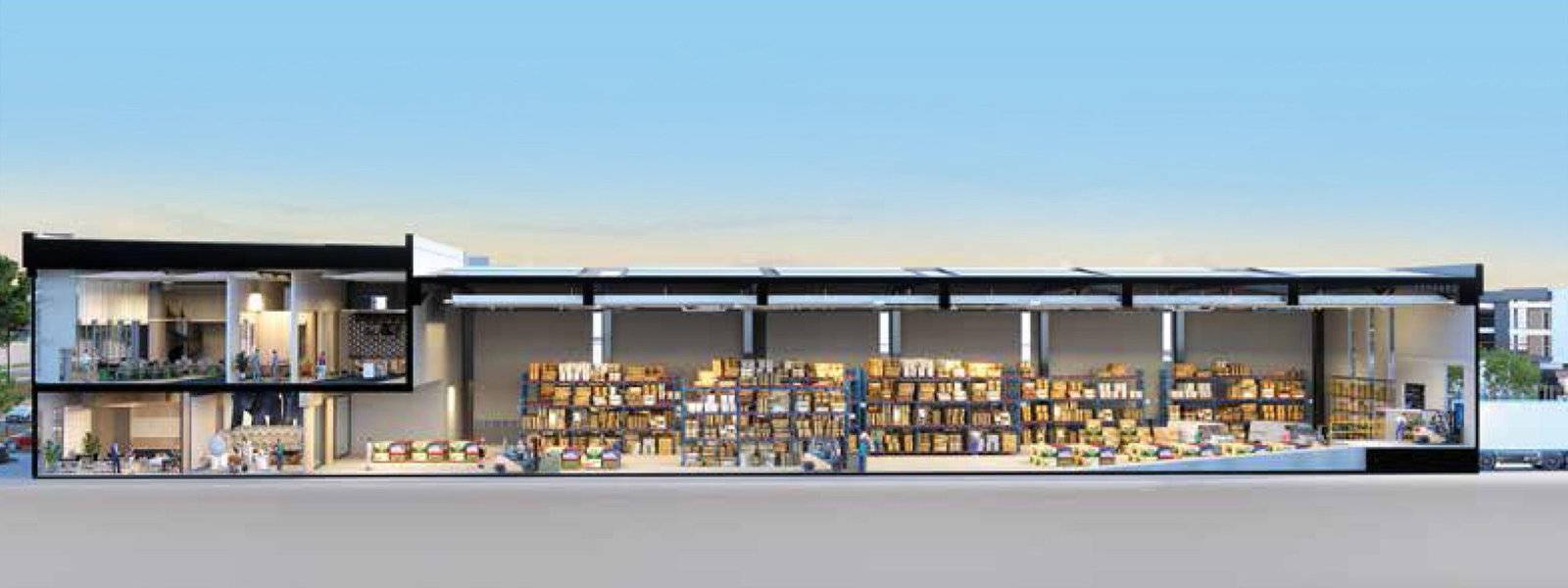



Type D
- Land Size: 69,870 sqft.
- Total Build-Up: 45,936 sqft
- Ground Floor Loading: 30KN/m簡.
- Electricity: 600AMP.


Type DA
- Land Size: 64,939 sqft.
- Total Build-Up: 38,645 sqft
- Ground Floor Loading: 30KN/m簡.
- Electricity: 600AMP.
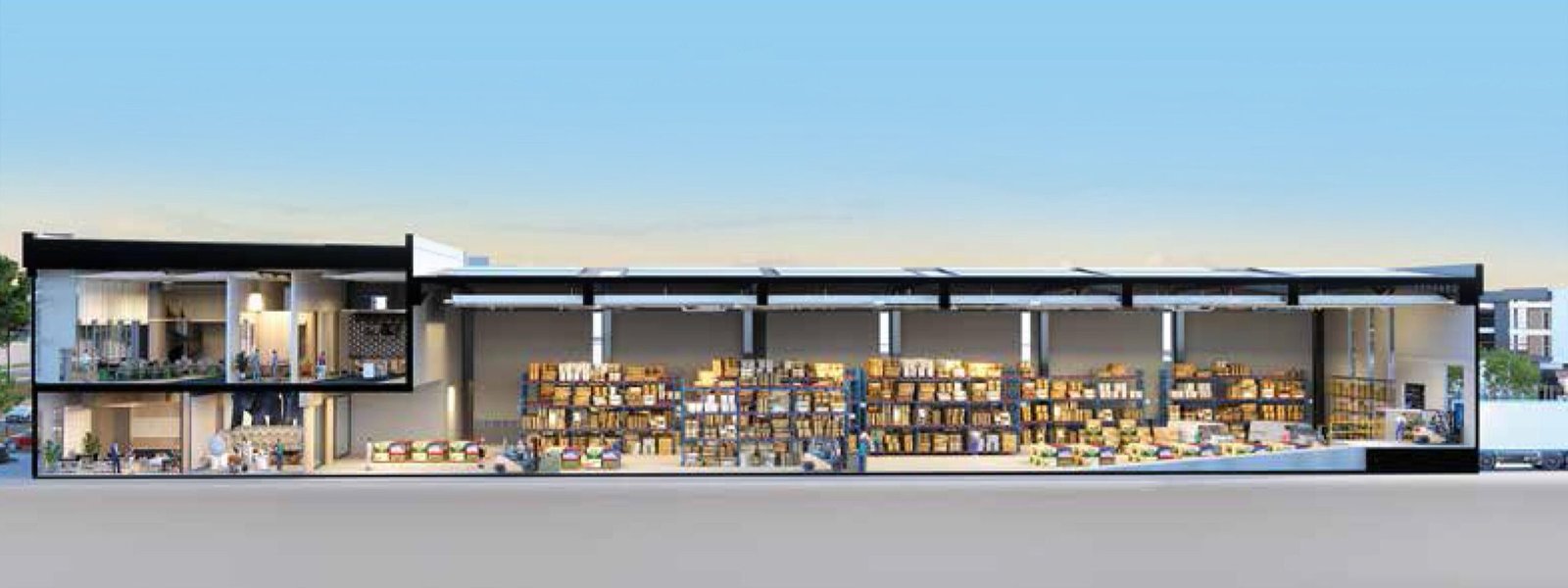
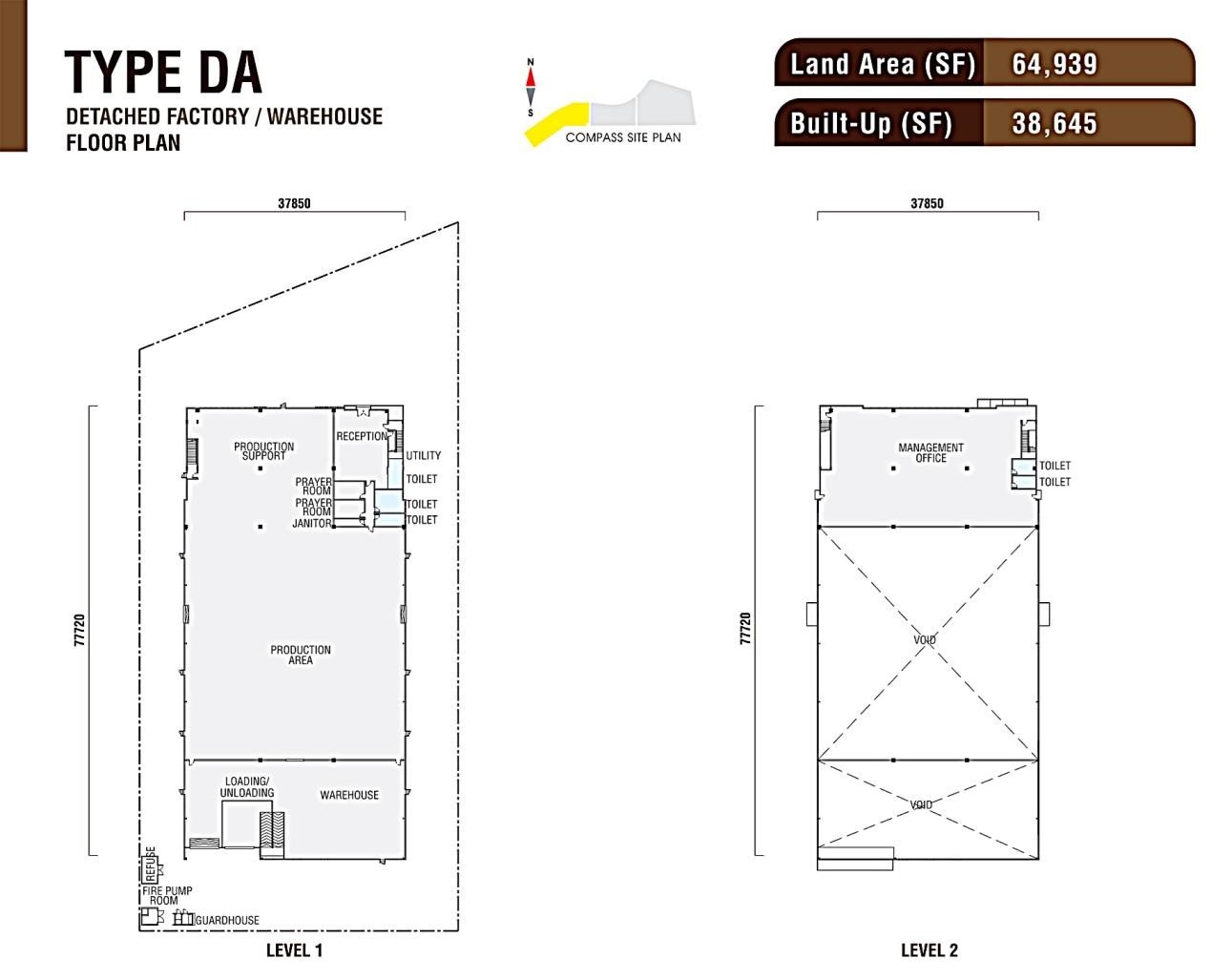
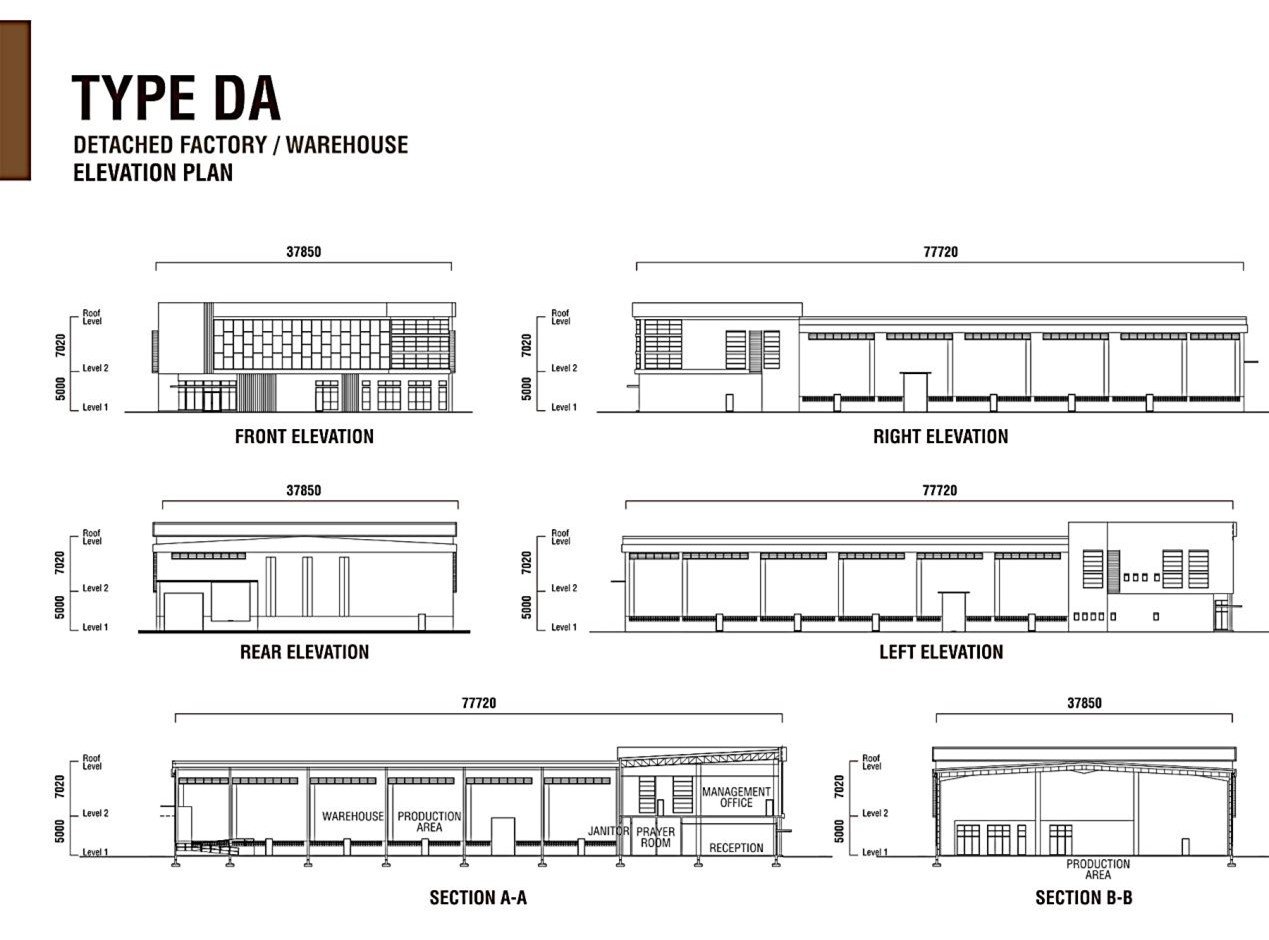

Type DA
- Land Size: 64,939 sqft.
- Total Build-Up: 38,645 sqft
- Ground Floor Loading: 30KN/m簡.
- Electricity: 600AMP.


Type E
- Land Size: 19,382sqft.
- Total Build-Up: 12,371 sqft.
- Ground Floor Loading: 20KN/m簡.
- Electricity: 400AMP.




Type E
- Land Size: 19,382sqft.
- Total Build-Up: 12,371 sqft.
- Ground Floor Loading: 20KN/m簡.
- Electricity: 400AMP.


Type EA
- Land Size: 34,305 sqft.
- Total Build-Up: 13,637 sqft
- Ground Floor Loading: 30KN/m簡.
- Electricity: 600AMP.
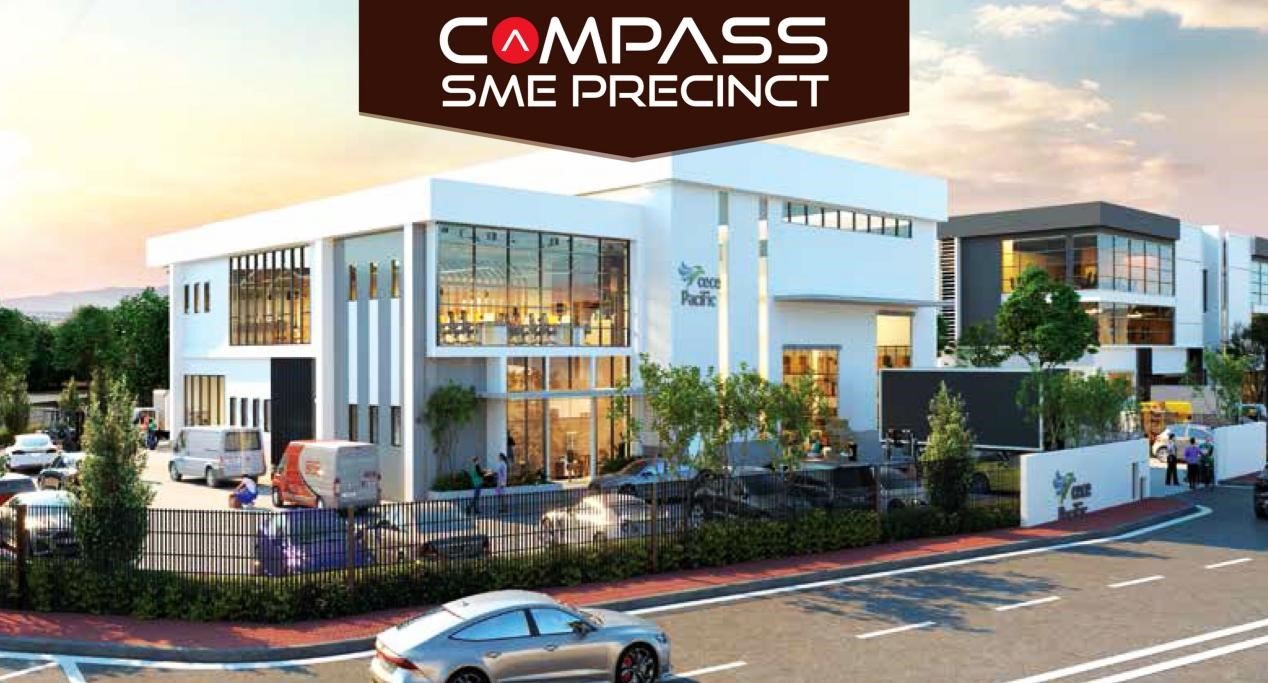
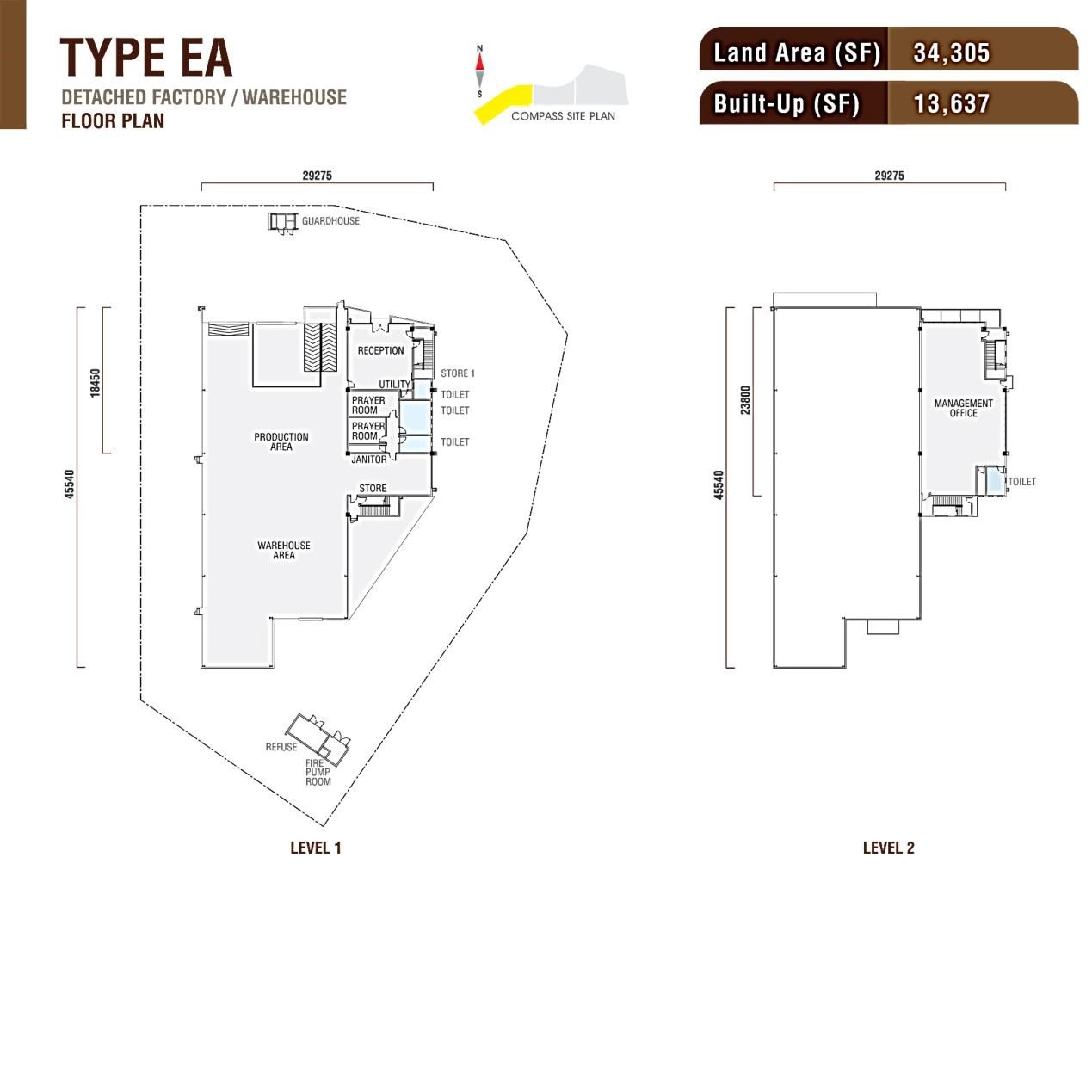
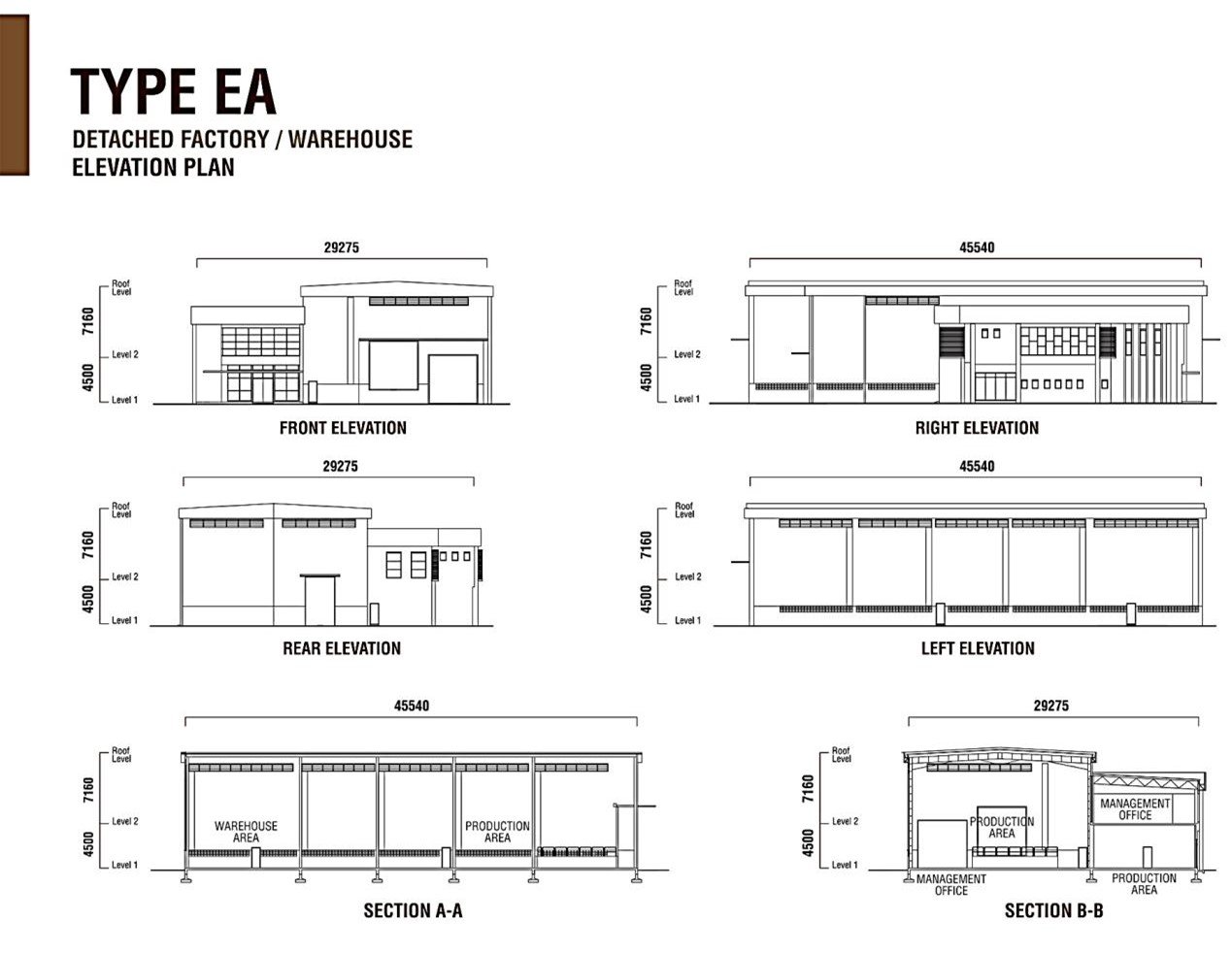

Type EA
- Land Size: 34,305 sqft.
- Total Build-Up: 13,637 sqft
- Ground Floor Loading: 30KN/m簡.
- Electricity: 600AMP.


Type F
- Land Size: 13,137 sqft.
- Total Build-Up: 8,820 sqft.
- Ground Floor Loading: 5KN/m簡.
- Electricity: 200AMP.
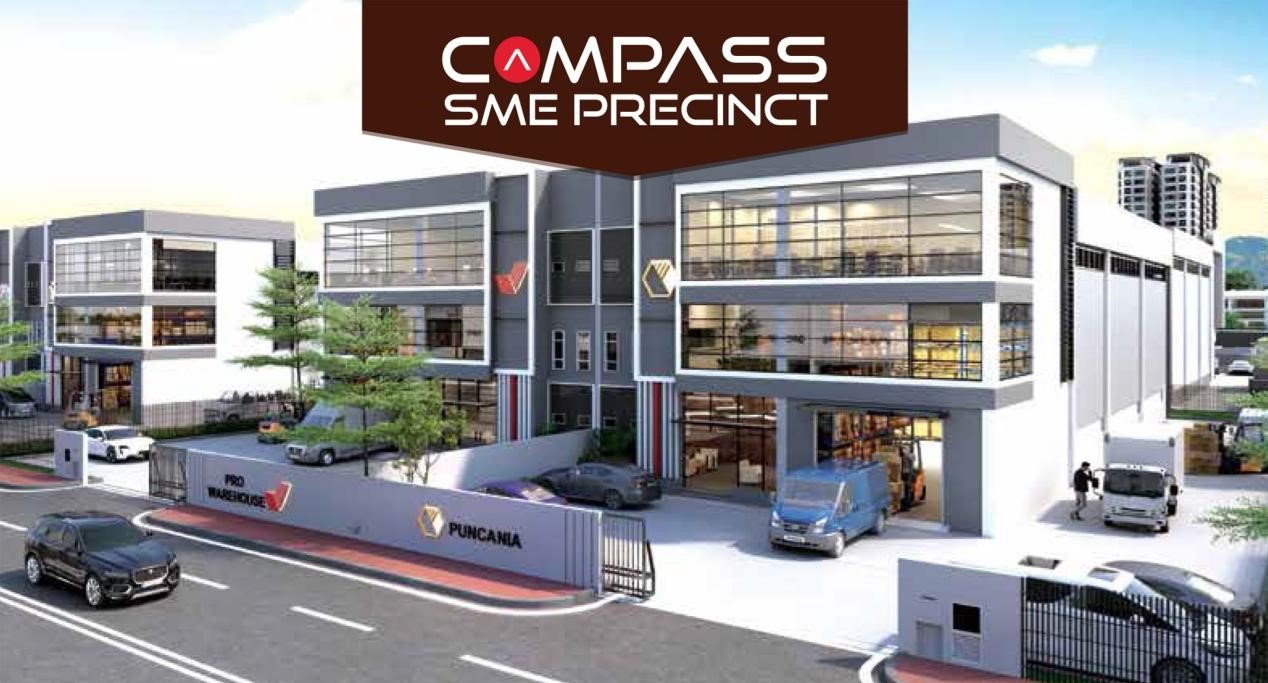
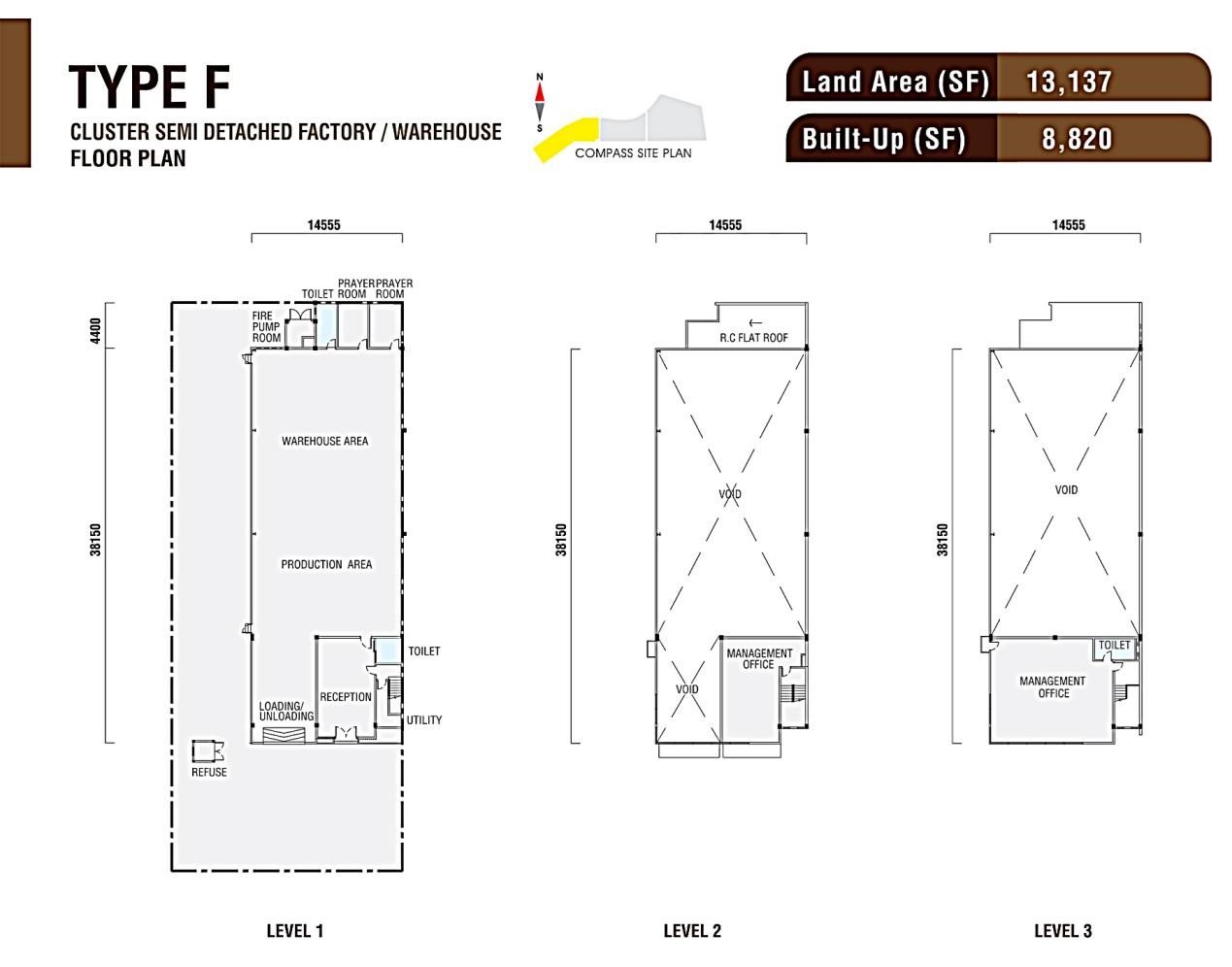
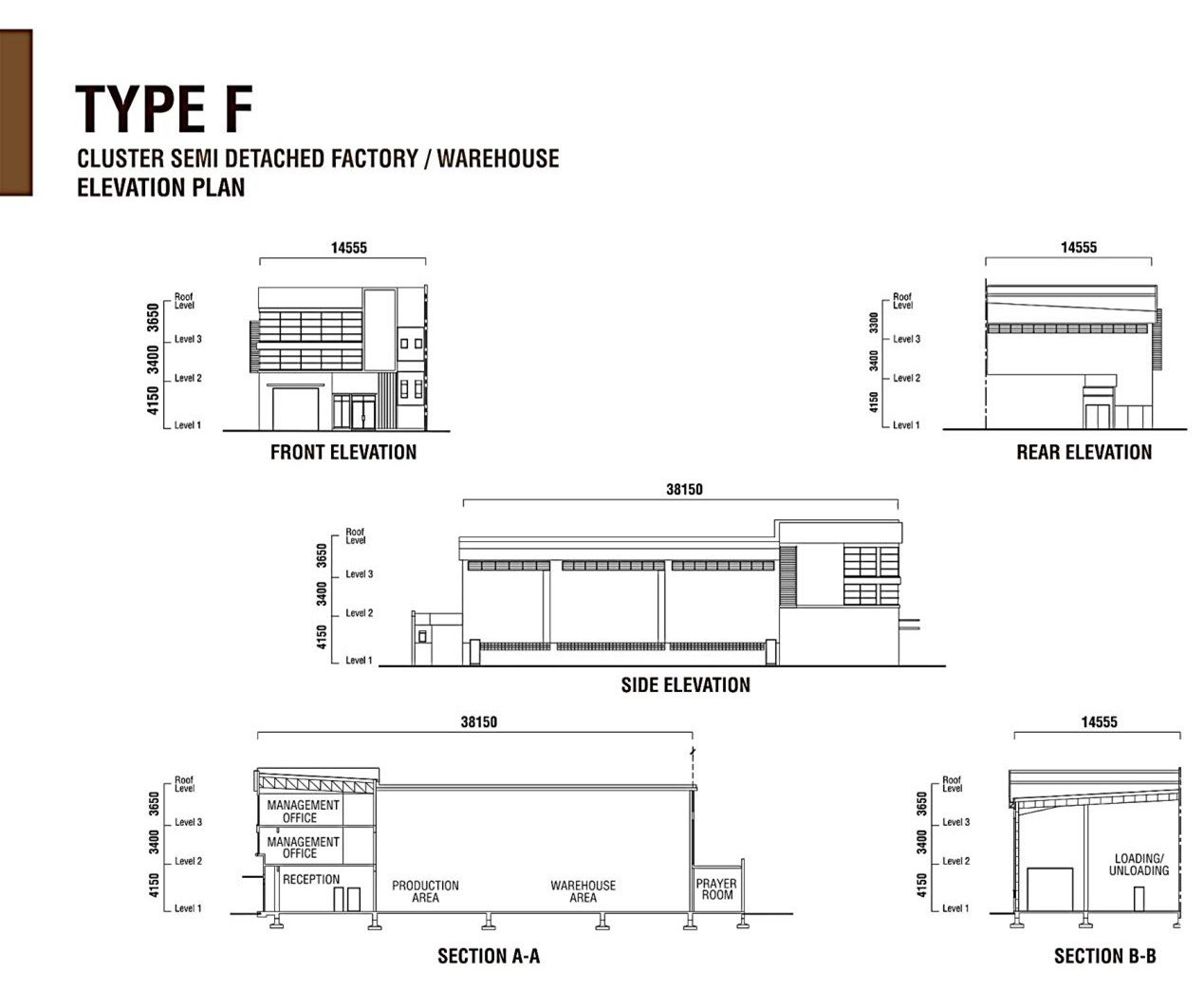

Type F
- Land Size: 13,137 sqft.
- Total Build-Up: 8,820 sqft.
- Ground Floor Loading: 5KN/m簡.
- Electricity: 200AMP.


Type FA
- Land Size: 25,571 sqft.
- Total Build-Up: 15,811 sqft.
- Ground Floor Loading: 20KN/m簡.
- Electricity: 400AMP.
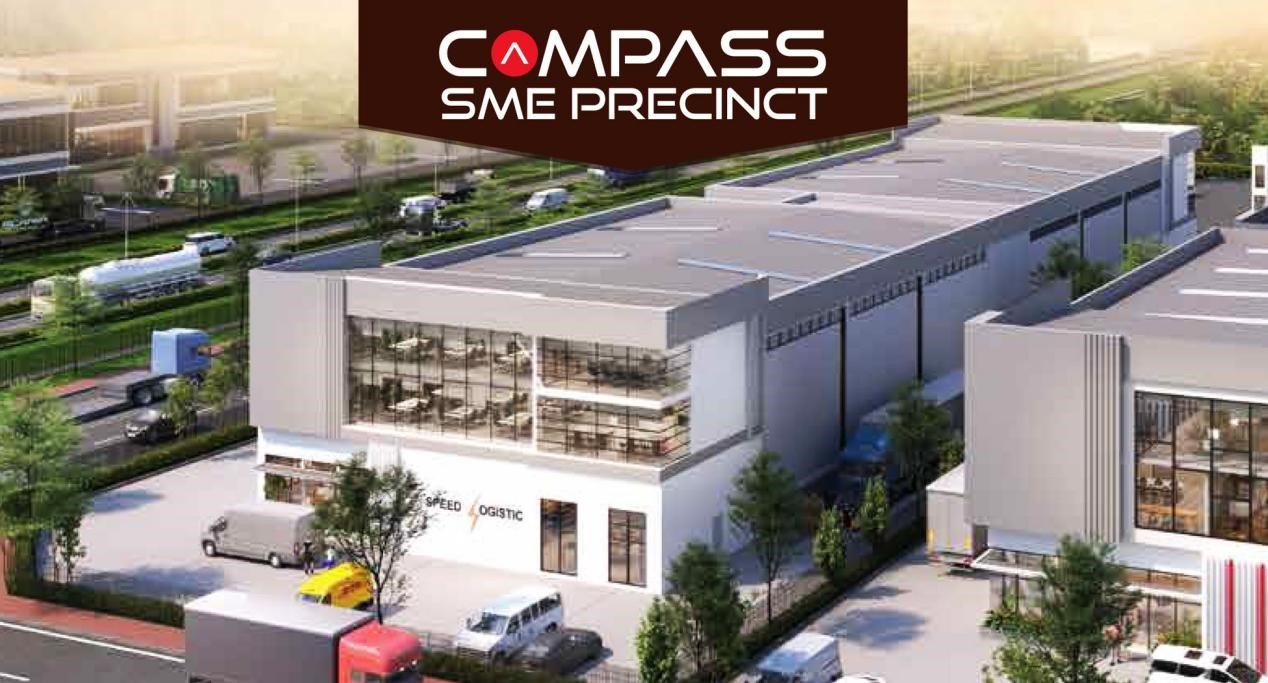
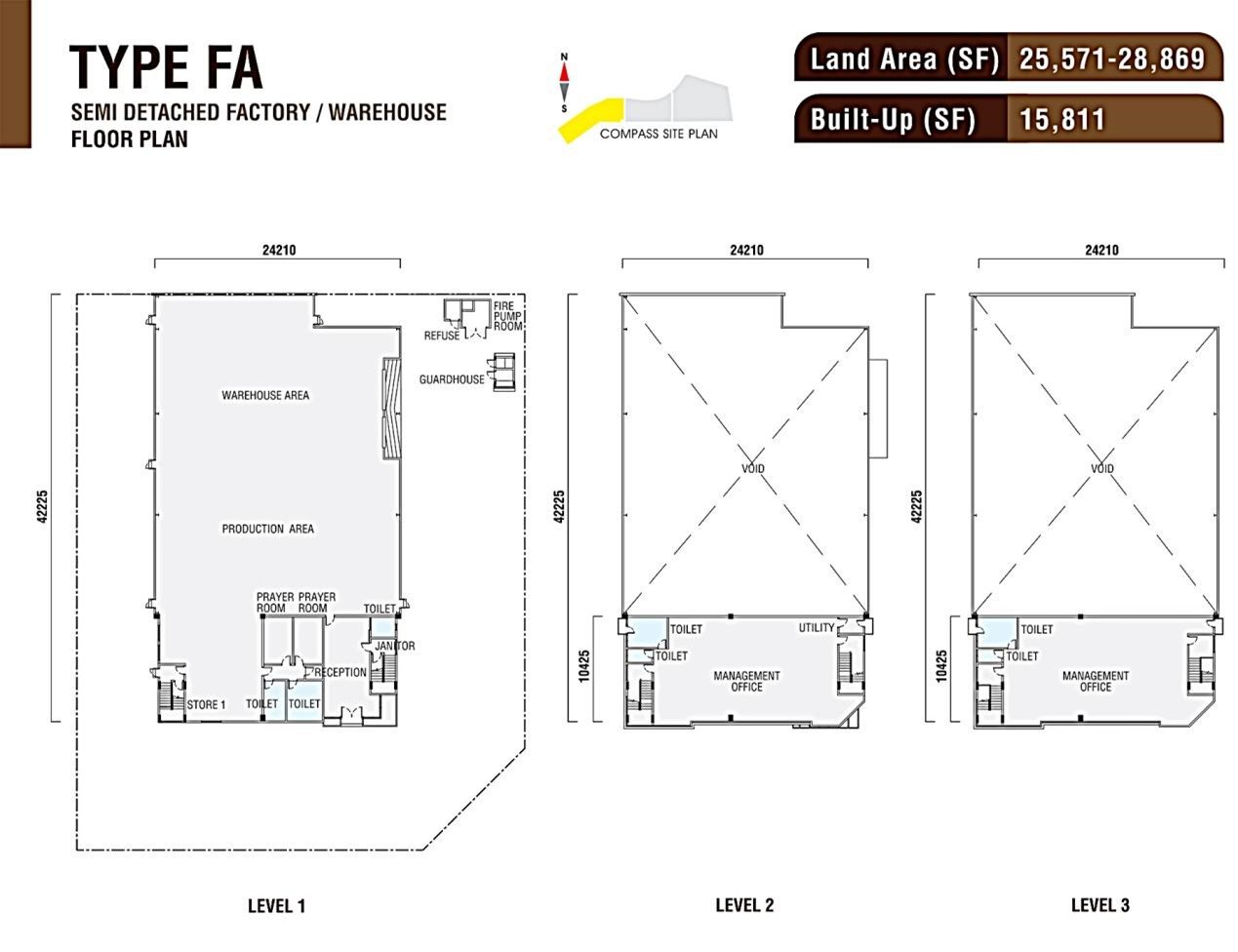
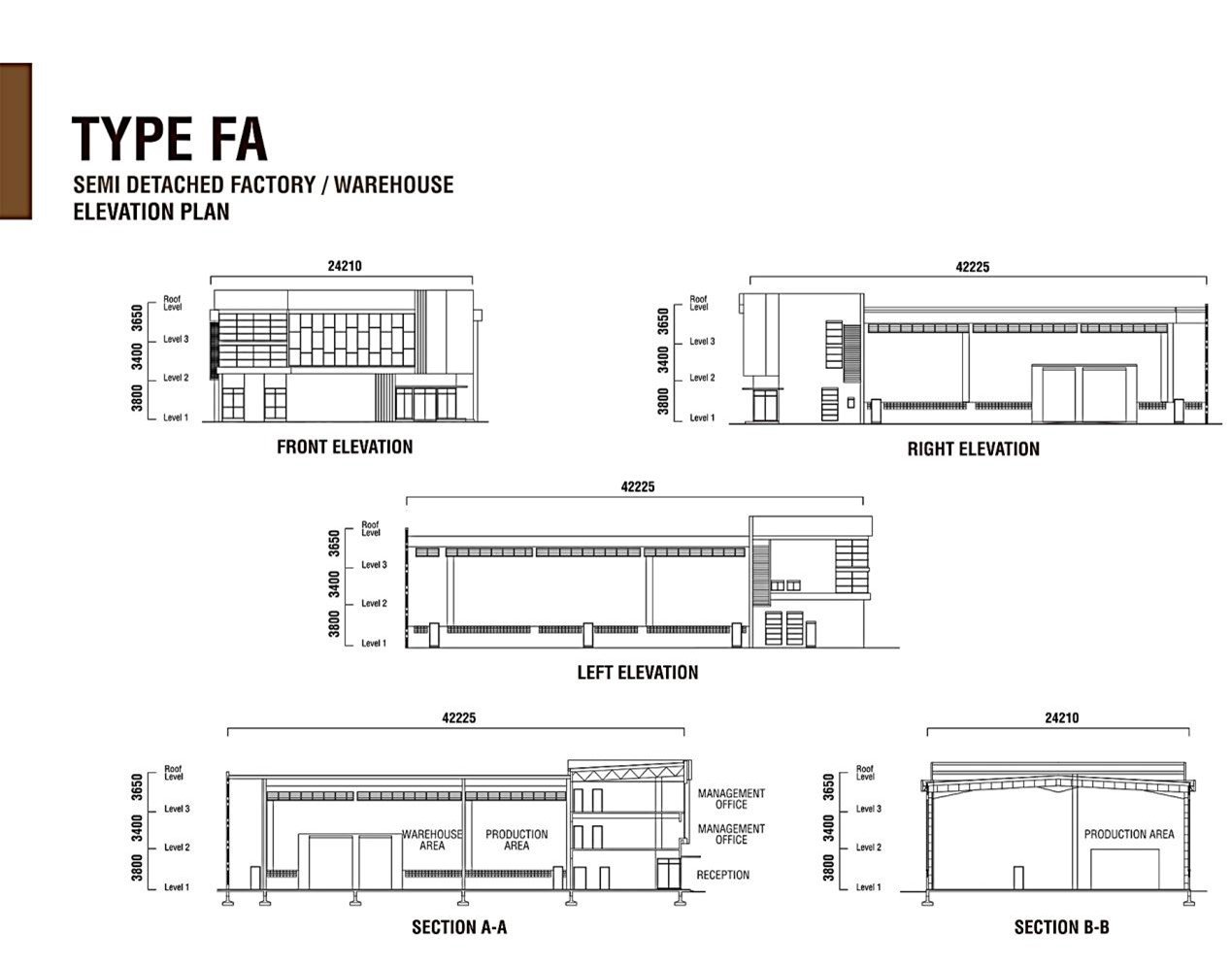

Type FA
- Land Size: 25,571 sqft.
- Total Build-Up: 15,811 sqft.
- Ground Floor Loading: 20KN/m簡.
- Electricity: 400AMP.


Type G
- Land Size: 42,193 sqft.
- Total Build-Up: 23,129 sqft
- Ground Floor Loading: 30KN/m簡.
- Electricity: 600AMP.

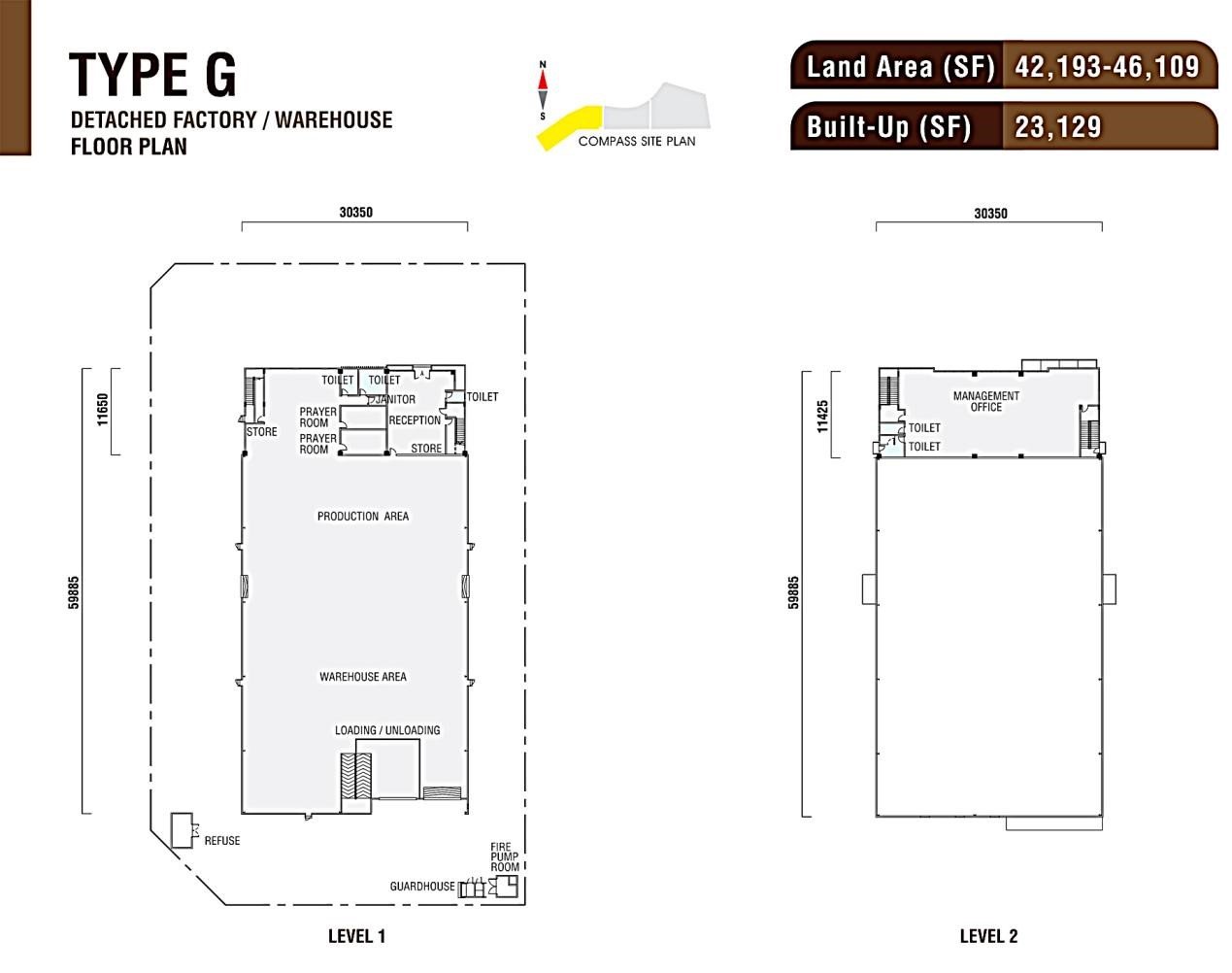


Type G
- Land Size: 42,193 sqft.
- Total Build-Up: 23,129 sqft
- Ground Floor Loading: 30KN/m簡.
- Electricity: 600AMP.


Type H-01
- Land Size: 52,107 sqft.
- Total Build-Up: 26,813 sqft
- Ground Floor Loading: 30KN/m簡.
- Electricity: 600AMP.
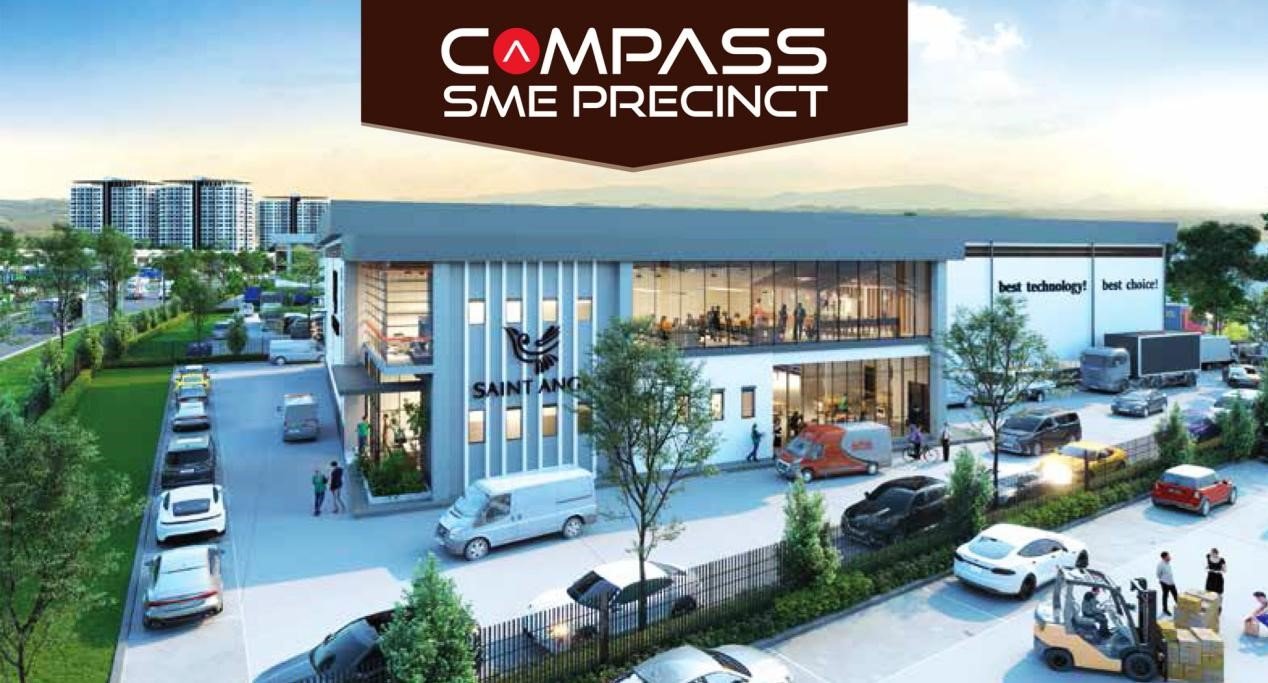

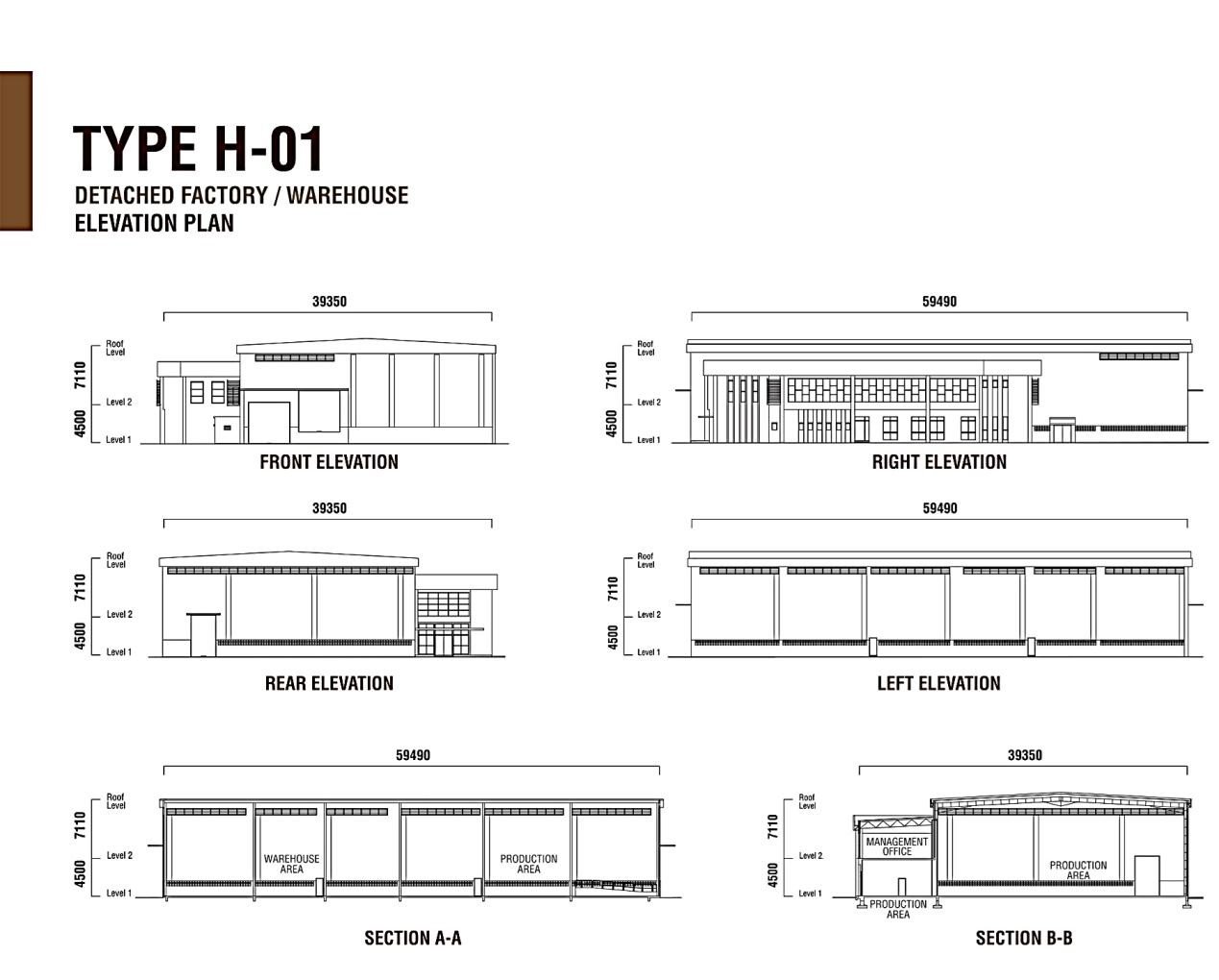

Type H-01
- Land Size: 52,107 sqft.
- Total Build-Up: 26,813 sqft
- Ground Floor Loading: 30KN/m簡.
- Electricity: 600AMP.


Type H-02
- Land Size: 63,594 sqft.
- Total Build-Up: 26,813 sqft
- Ground Floor Loading: 30KN/m簡.
- Electricity: 600AMP.
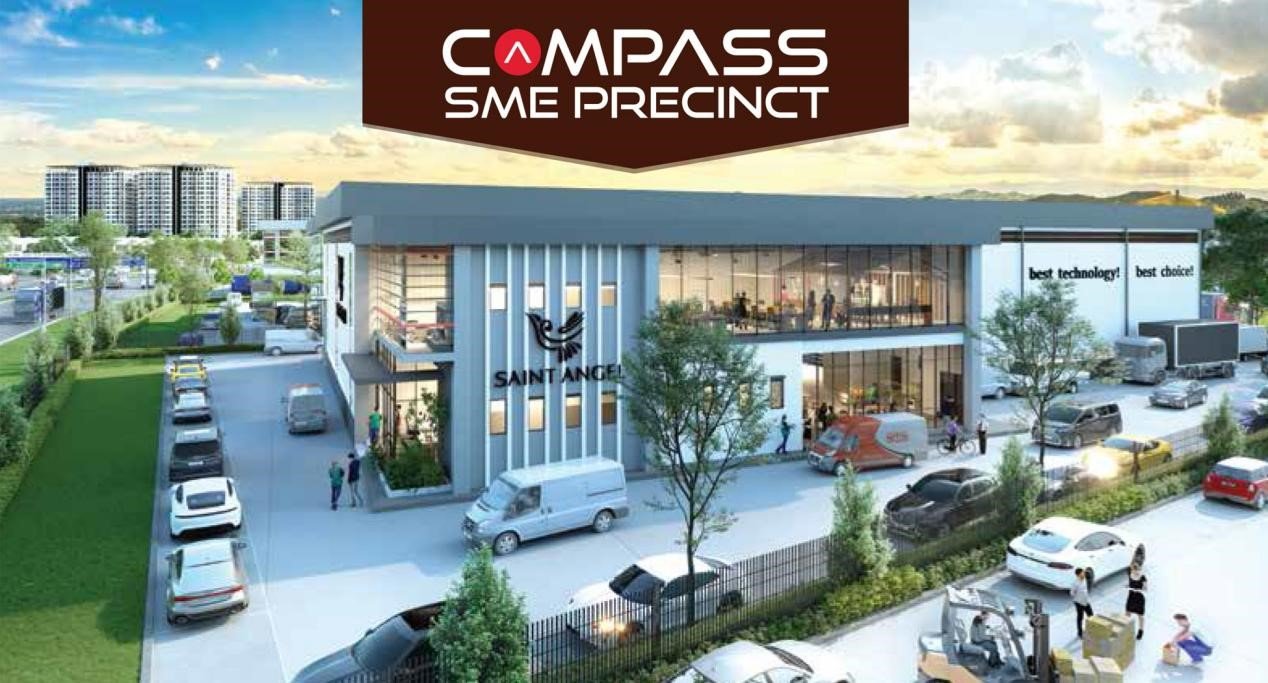
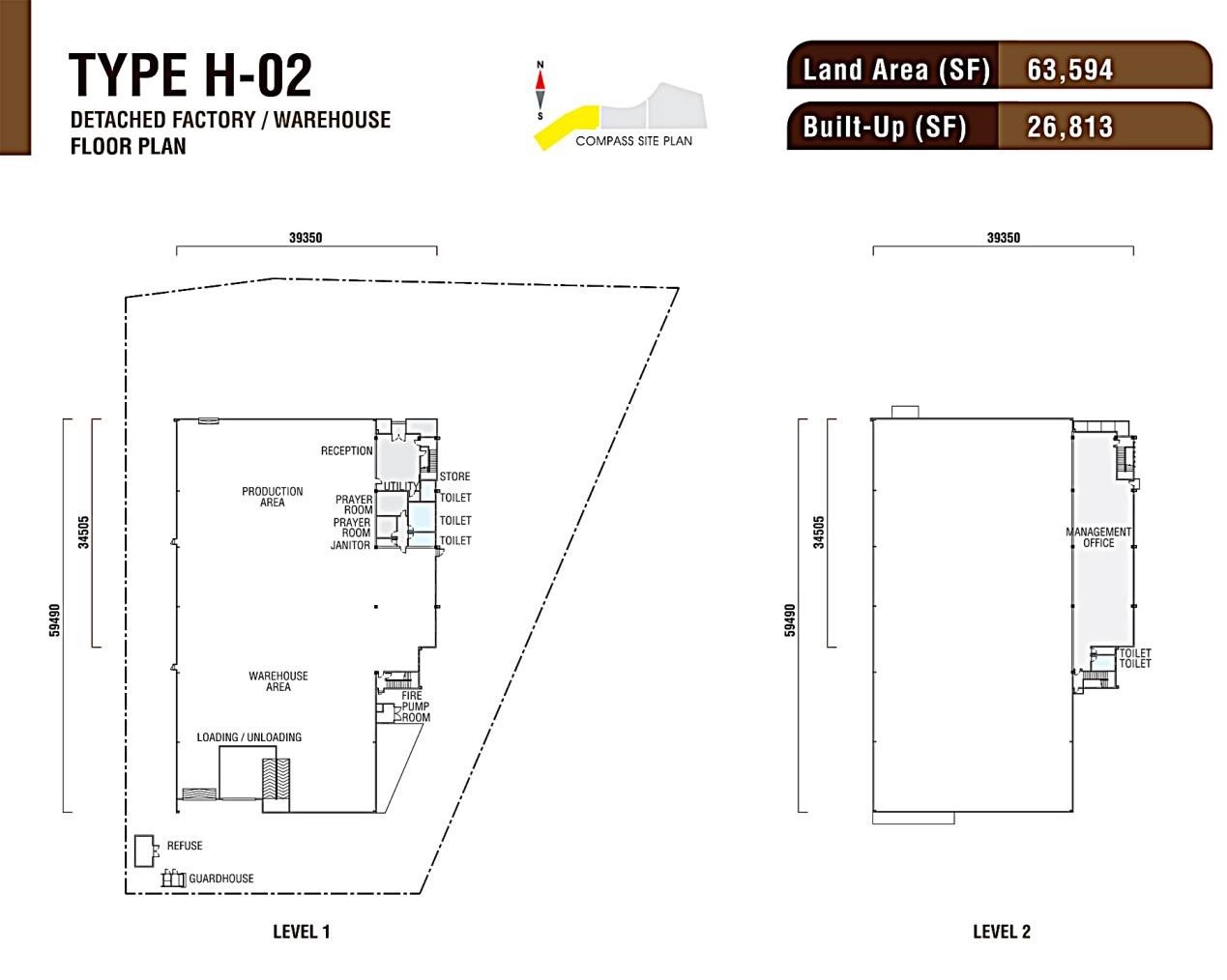
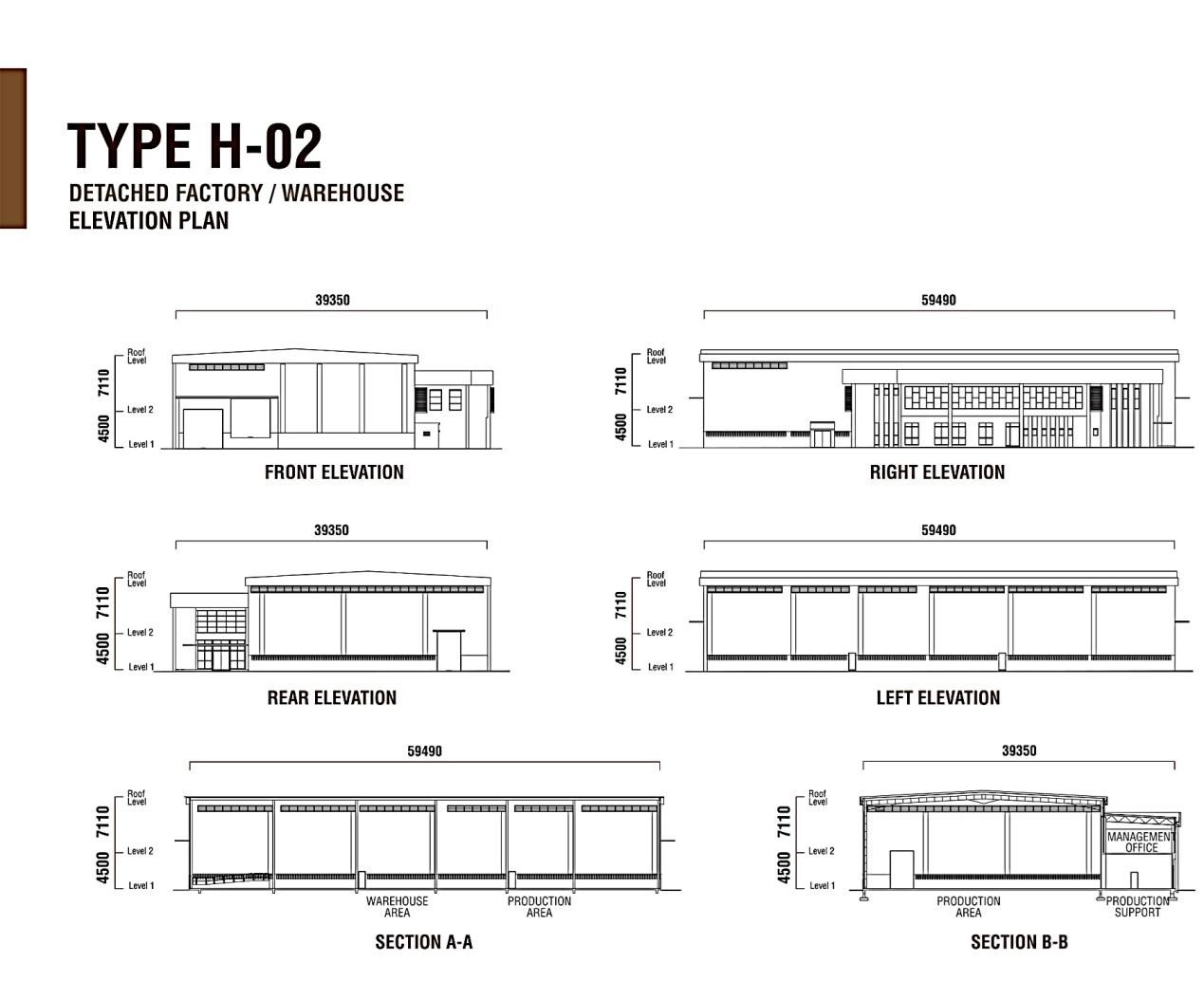

Type H-02
- Land Size: 63,594 sqft.
- Total Build-Up: 26,813 sqft
- Ground Floor Loading: 30KN/m簡.
- Electricity: 600AMP.



Accessibility
Centrally Strategic
- Highway
0.5 km to WCE
5km to SKVE
8km to KESAS
Gallery
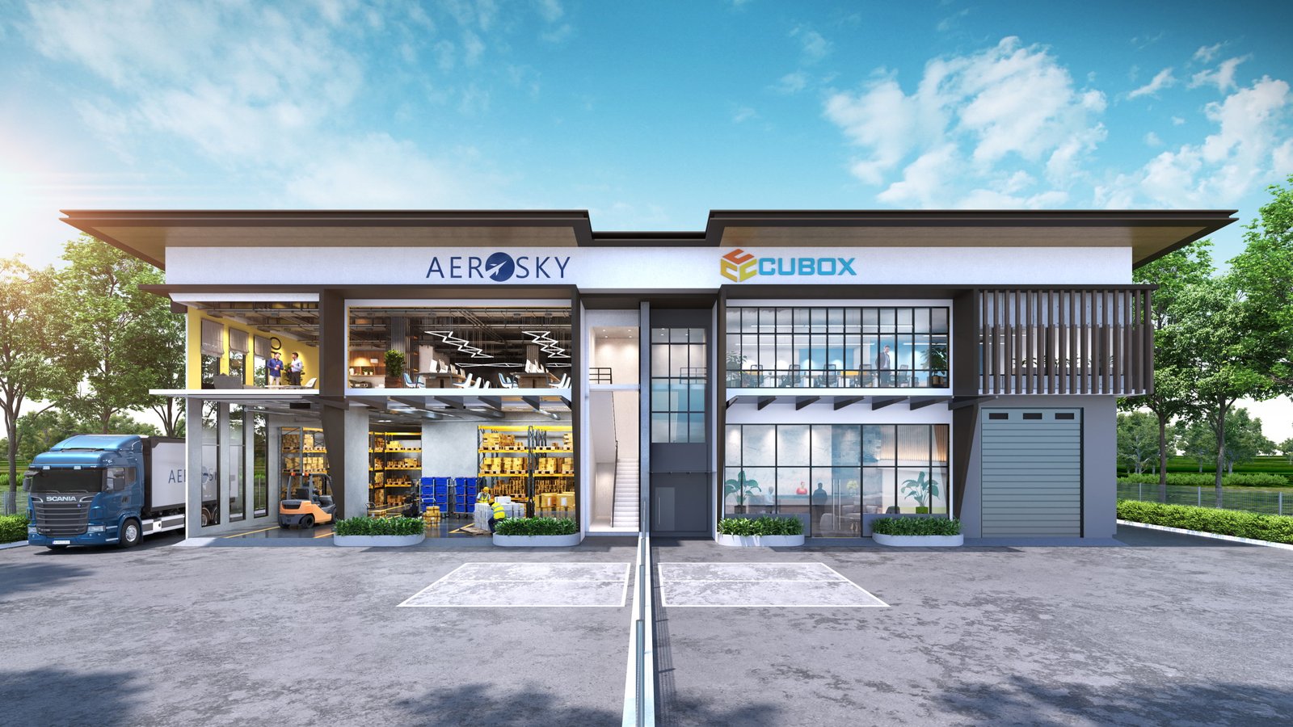
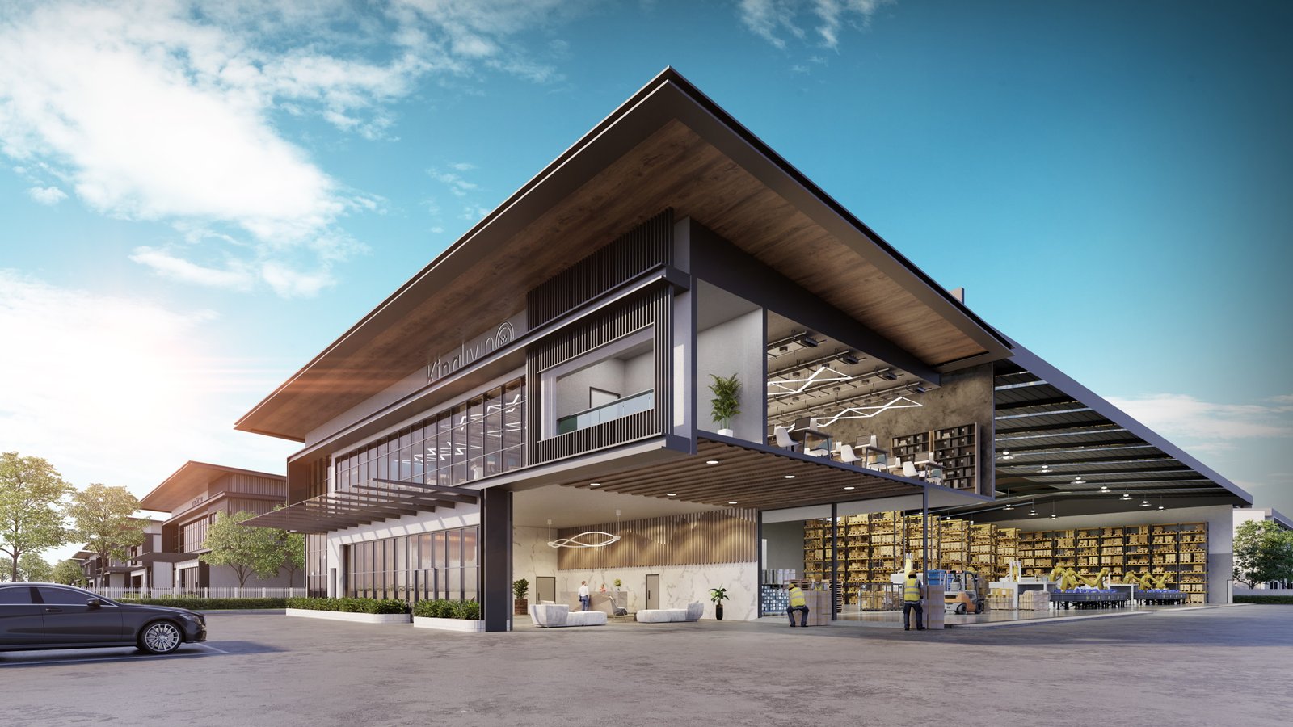
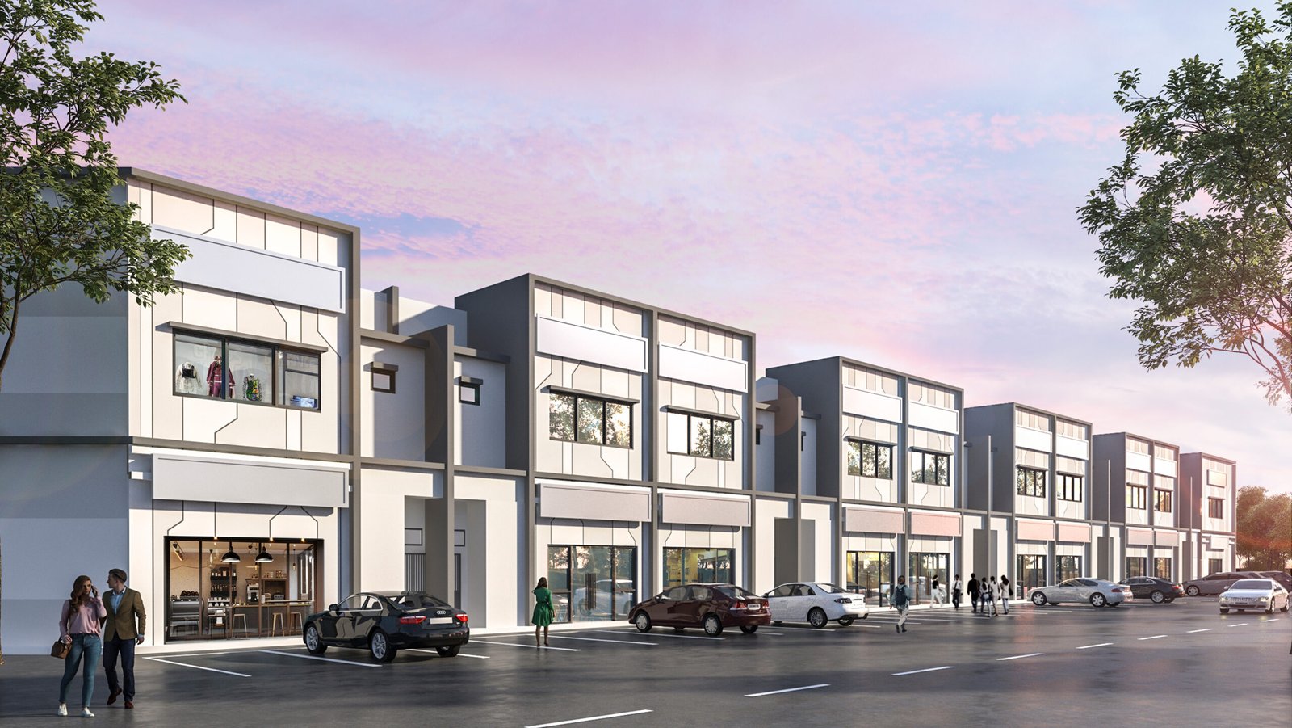
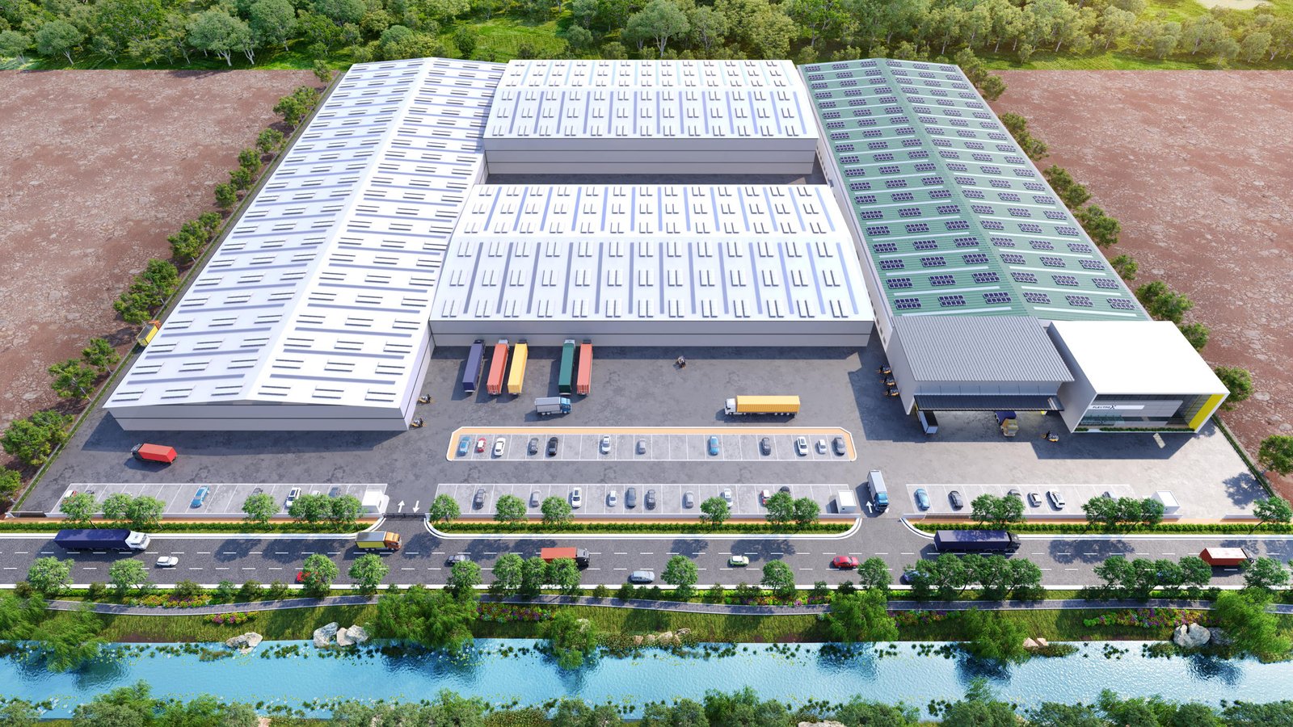
// contact us
Want to learn more?
If you’d like to know more about this current project, click the button below to explore further.
If you’re interested in other projects, simply fill out the form and choose the type of project you’d like to know about. We’re here to help!
